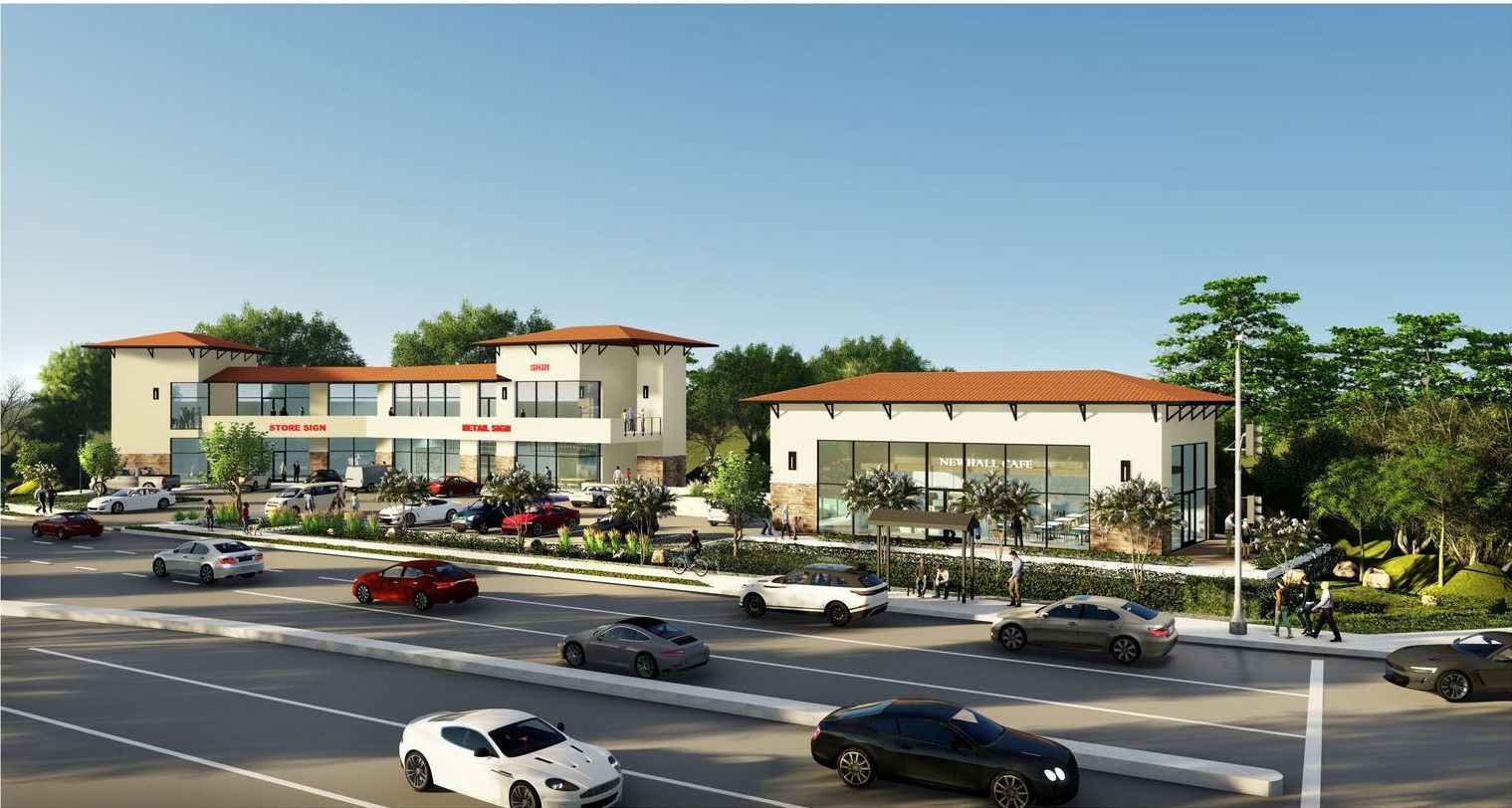Call Us (818) 236-3619

Sierra Newhall Medical Offices and Retail Center
A Commercial Project of Hamlet Zohrabians Architect Inc.
About this project.
These drawings and specifications are the property and copyright of HAMLET ZOHRABIANS ARCHITECT INC., and shall not be used on any other work except by agreement with HAMLET ZOHRABIANS ARCHITECT INC. Written dimensions take precedence over scaled dimensions and shall be verified by the contractor on the job site. Any discrepancy shall be brought to the attention of HAMLET ZOHRABIANS ARCHITECT INC. prior to the commencement of any work
The preliminary drawing indicates the general scope of the project in terms of the architectural design concept, the dimensions of the building, the major architectural elements, and the type of structural, mechanical, and electrical systems. As scope documents, the drawings do not necessarily indicate or describe all work required for full performance and completion of the requirements of the contract documents. On the basis of the general scope indicated or described, the contractor shall furnish all items required for proper execution and completion of the work.
LOCATION:
23501 Newhall Ave.
Santa Clarita, Ca. 91321
APN:
2833-015-005
PERSPECTIVE RENDERING:
DATE: 11.30.23
SCALE:1/8' = 1'-0"
DRAWN BY: HZ
JOB NUMBER: 081921
SHEET: 1.0
Need an Architect in Southern California? Contact Us Today
VISIT
Hamlet Zohrabians, AIA, Architect
3467 Ocean View Blvd suite #B
Glendale, CA 91208
CONTACT
Contact: 818-236-3619
hamlet@zohrabians.com
All Rights Reserved | Hamlet Zohrabians Architect INC

